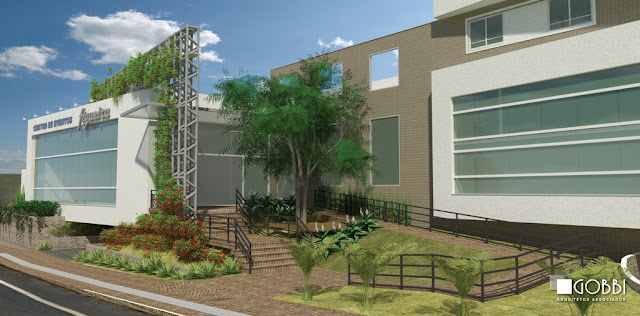Projeto Arquitetônico Hotel Altos da Duque | São Miguel do Oeste/SC
No último dia 10/09/2012, tivemos a oportunidade de apresentar o projeto finalizado do hotel ao nosso cliente, a Construtora Bolfe, juntamente com um grupo de investidores da região do oeste, que se preparam para iniciar o investimento em 2013.
A edificação com 9.140,00 m², distribuídos em 10 pavimentos, contará com um centro de eventos e um hotel com 118 apartamentos, sendo duas suítes presidenciais, uma suíte nupcial, três suítes para portadores de deficiências físicas, além dos setores tradicionais que compõem a estrutura de funcionamento de um hotel, tais como: estacionamento coberto, restaurante, fitness, saguão, conveniência, business center, sala de reuniões, administrativo e serviços gerais.
Neste equipamento turístico e de negócios, o centro de eventos tem capacidade para 500 pessoas confortavelmente acomodadas e/ou 1.000 pessoas sentadas em formato auditório.
O projeto do edifício, longa e minuciosamente estudado, procura trazer a região um novo conceito e um grande diferencial arquitetônico, contribuindo para a construção urbana da cidade.





